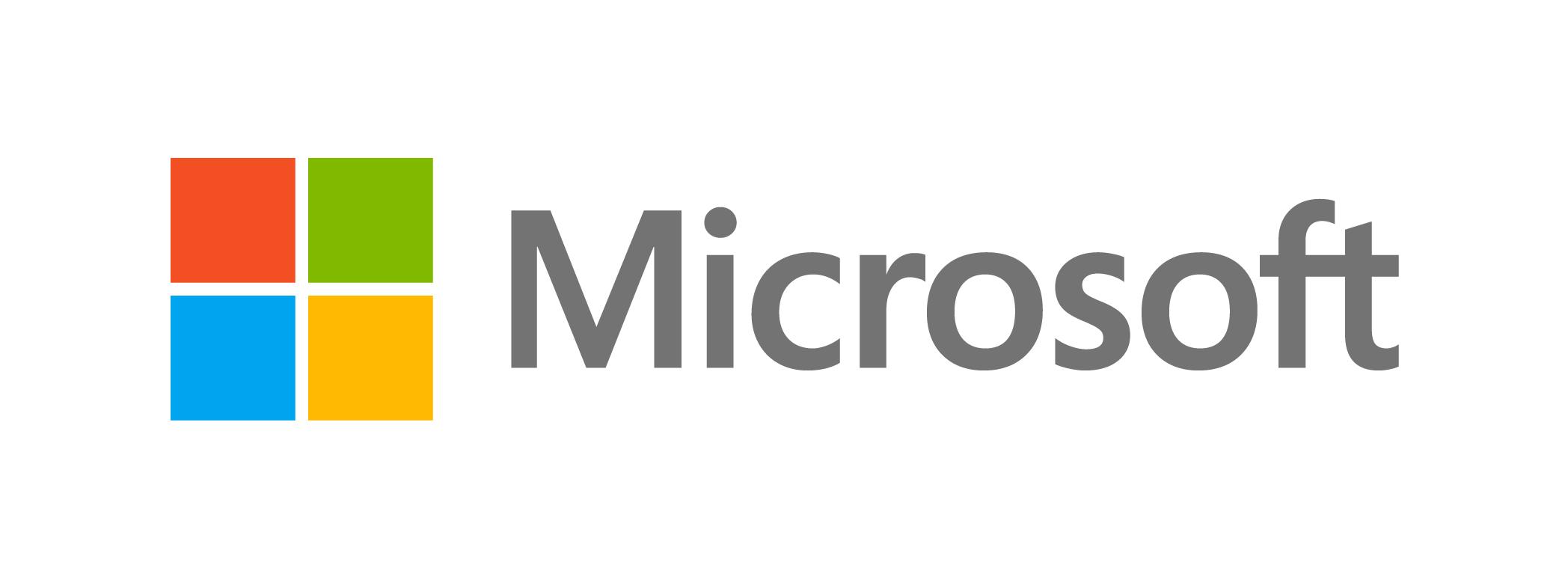 Courtesy: Century 21 Affiliated
Courtesy: Century 21 Affiliated
11798234
Single Family, Other
5
Winnebago
4 Full
2005
Community Well
Brick,Stone,Vinyl siding
Septic-Private
Loading...
Data Provided by Onboard
Walk Score measures the walkability of any address, Transit Score measures access to public transit on a scale of 1-100.





