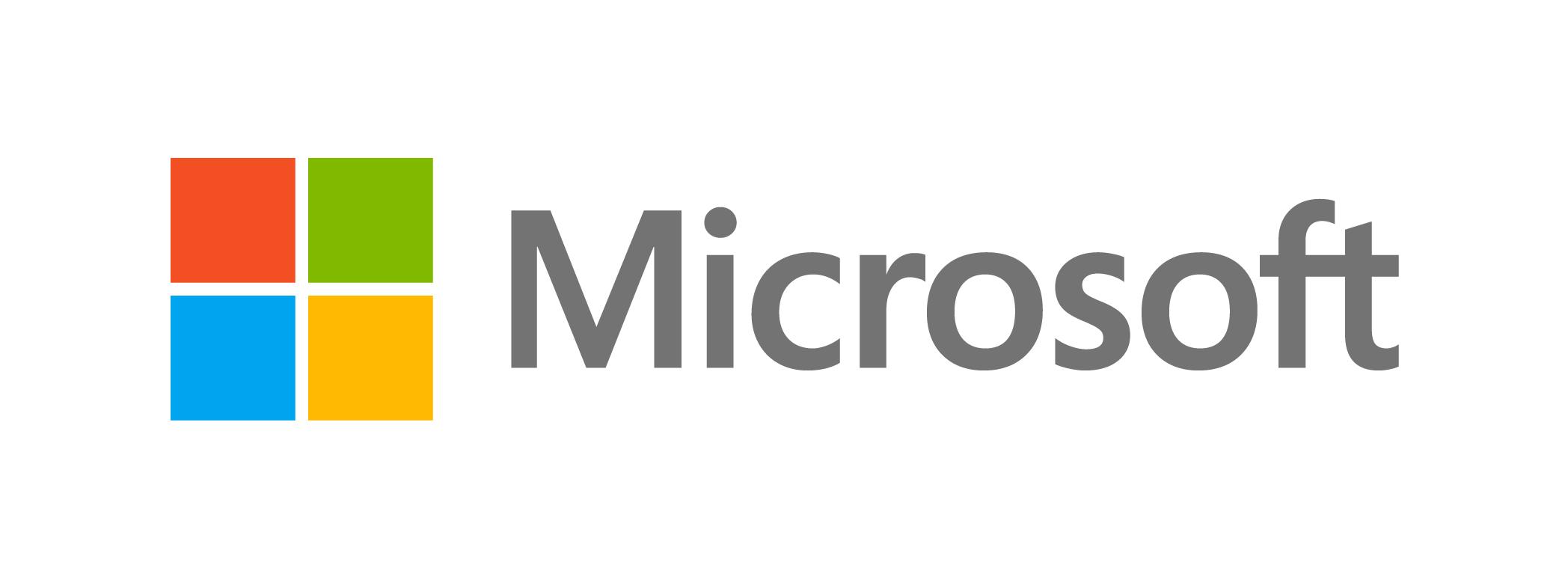 Courtesy: Maurer Group EXIT Realty Redefined
Courtesy: Maurer Group EXIT Realty Redefined
11832354
Single Family, 2 Story
4
Winnebago
2 Full/1 Half
2001
0.28
Acres
Public
2
Brick,Stone
Public Sewer
Loading...
Data Provided by Onboard
Walk Score measures the walkability of any address, Transit Score measures access to public transit on a scale of 1-100.





